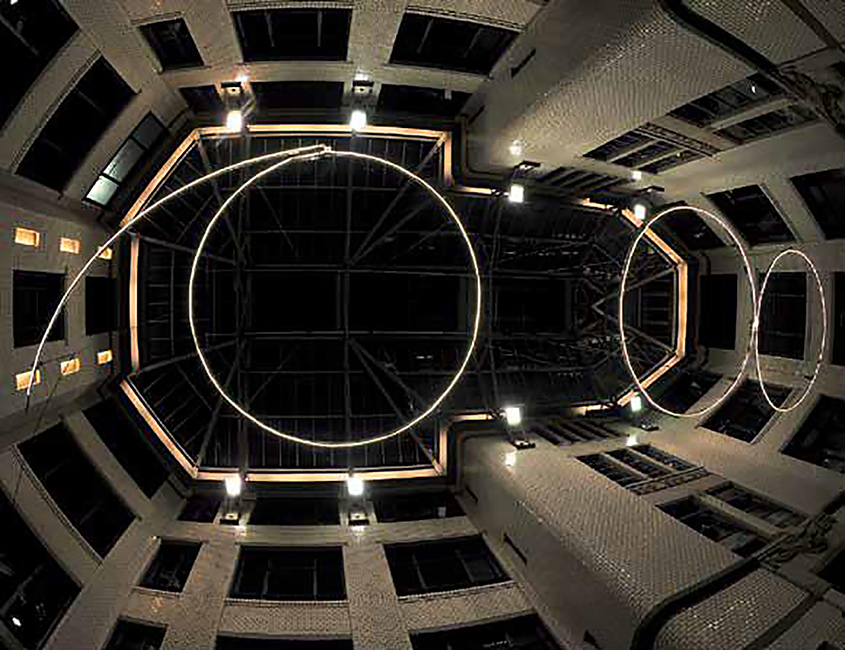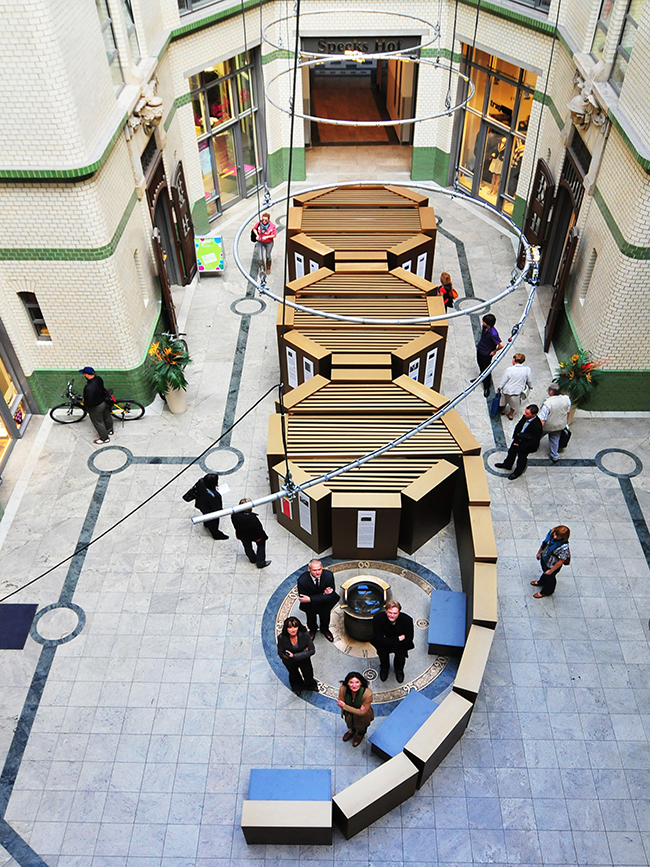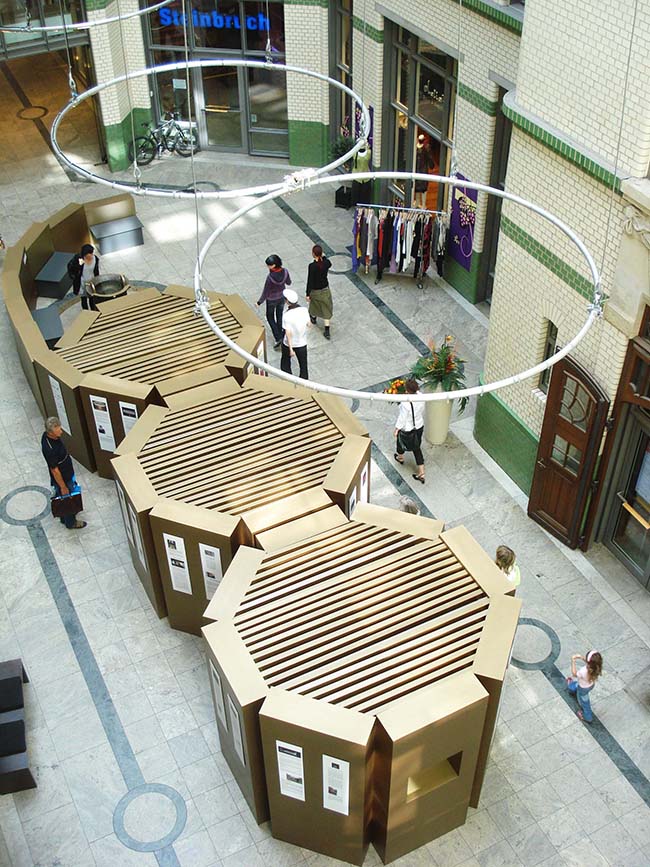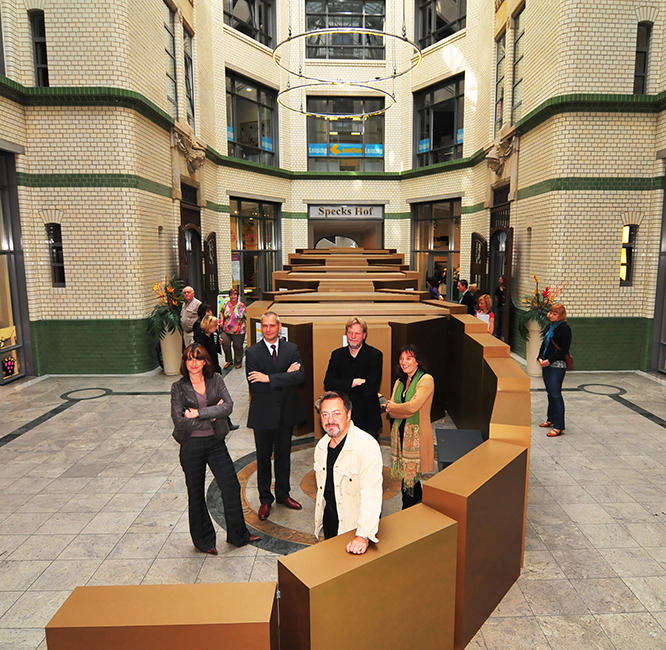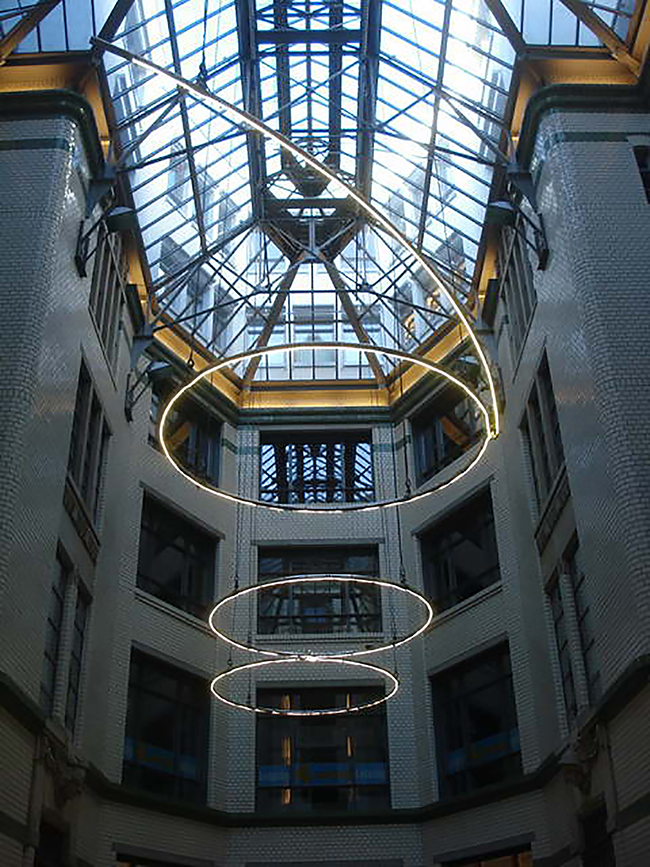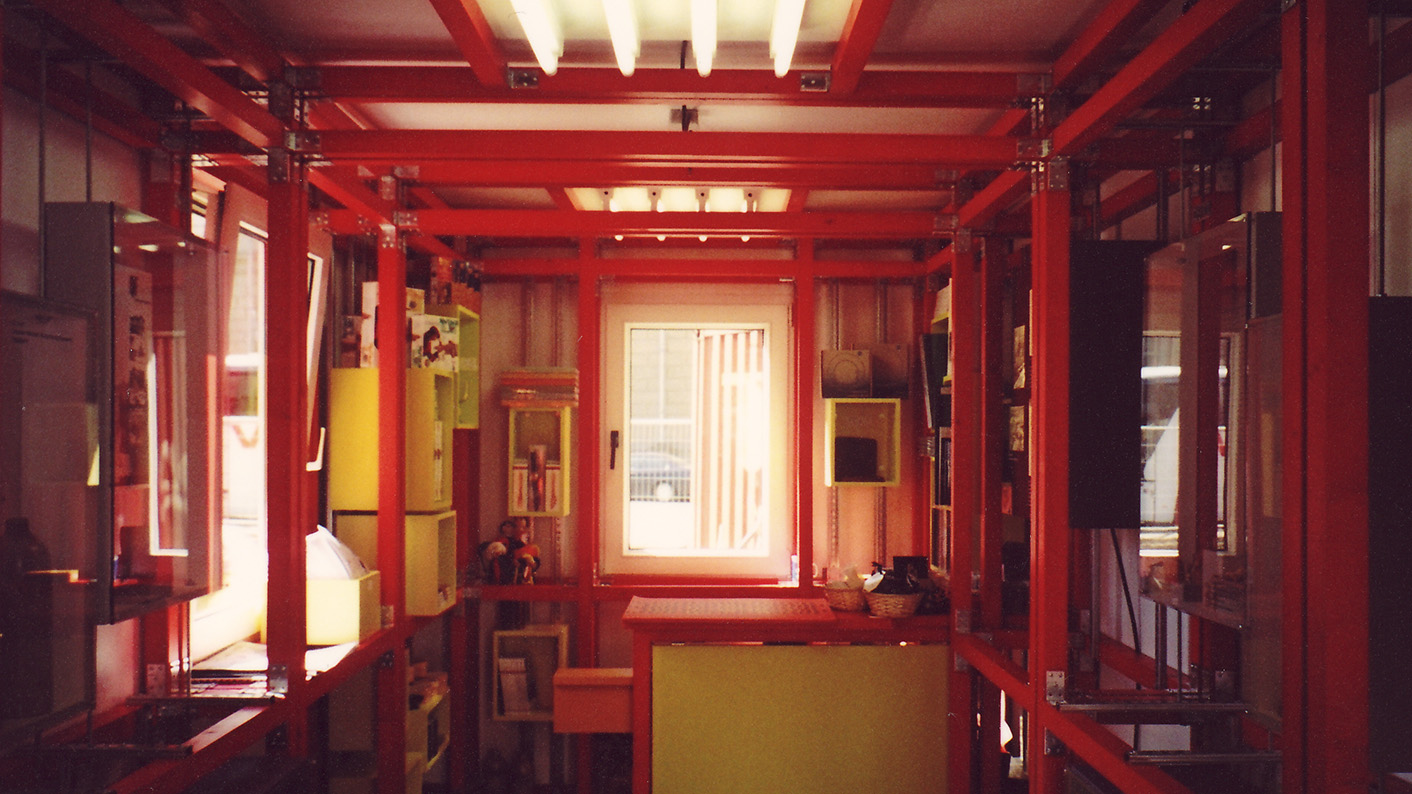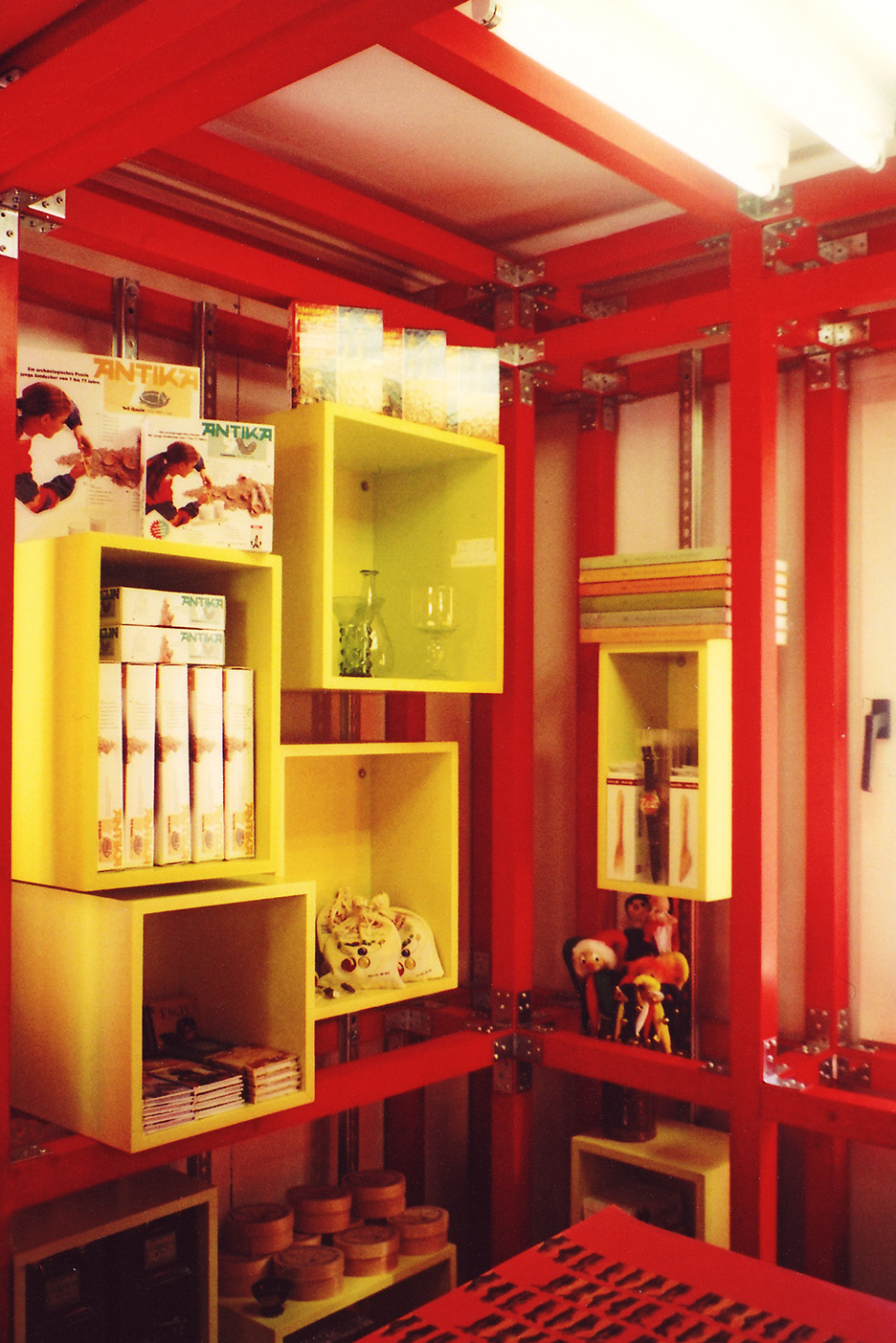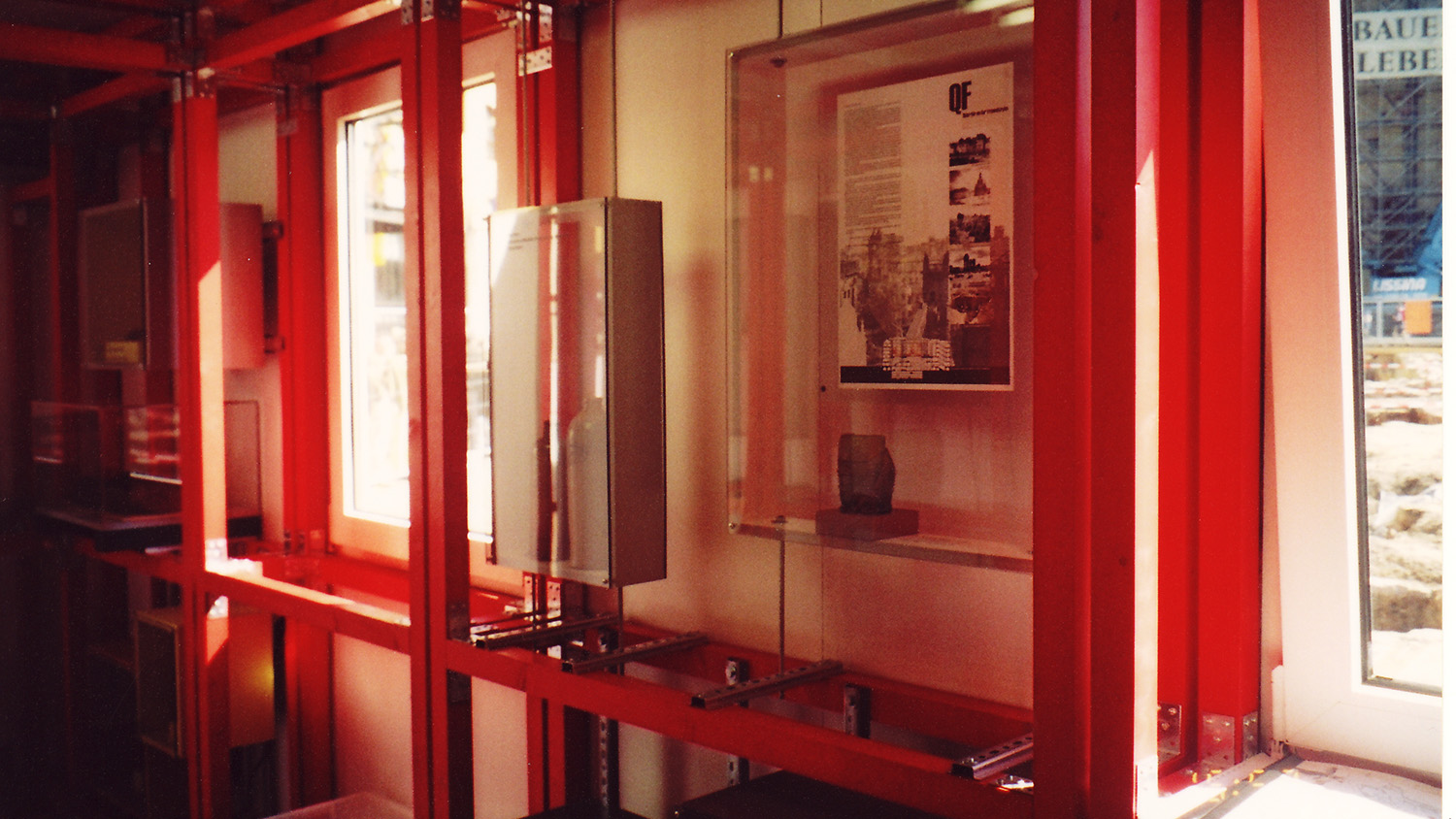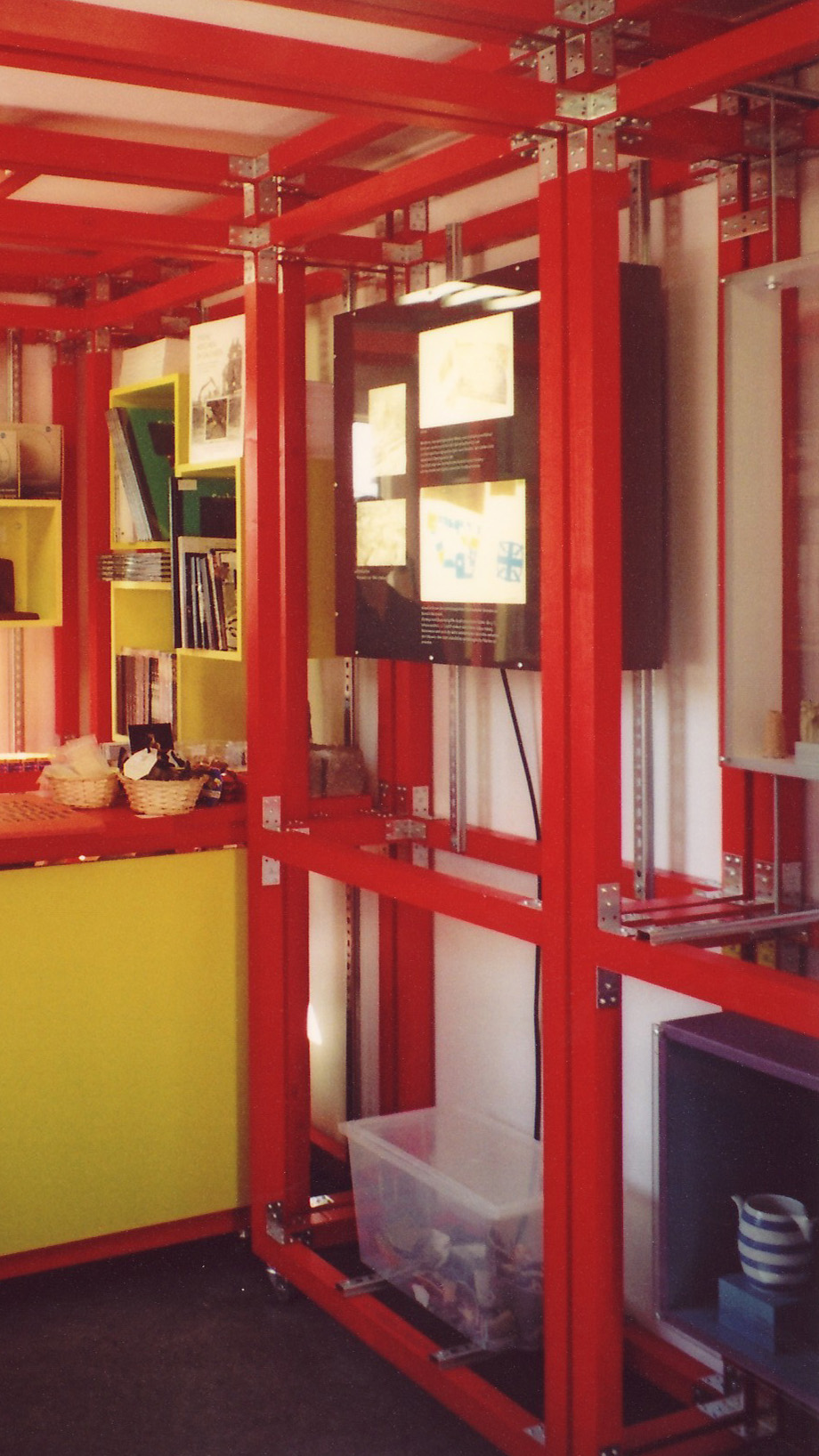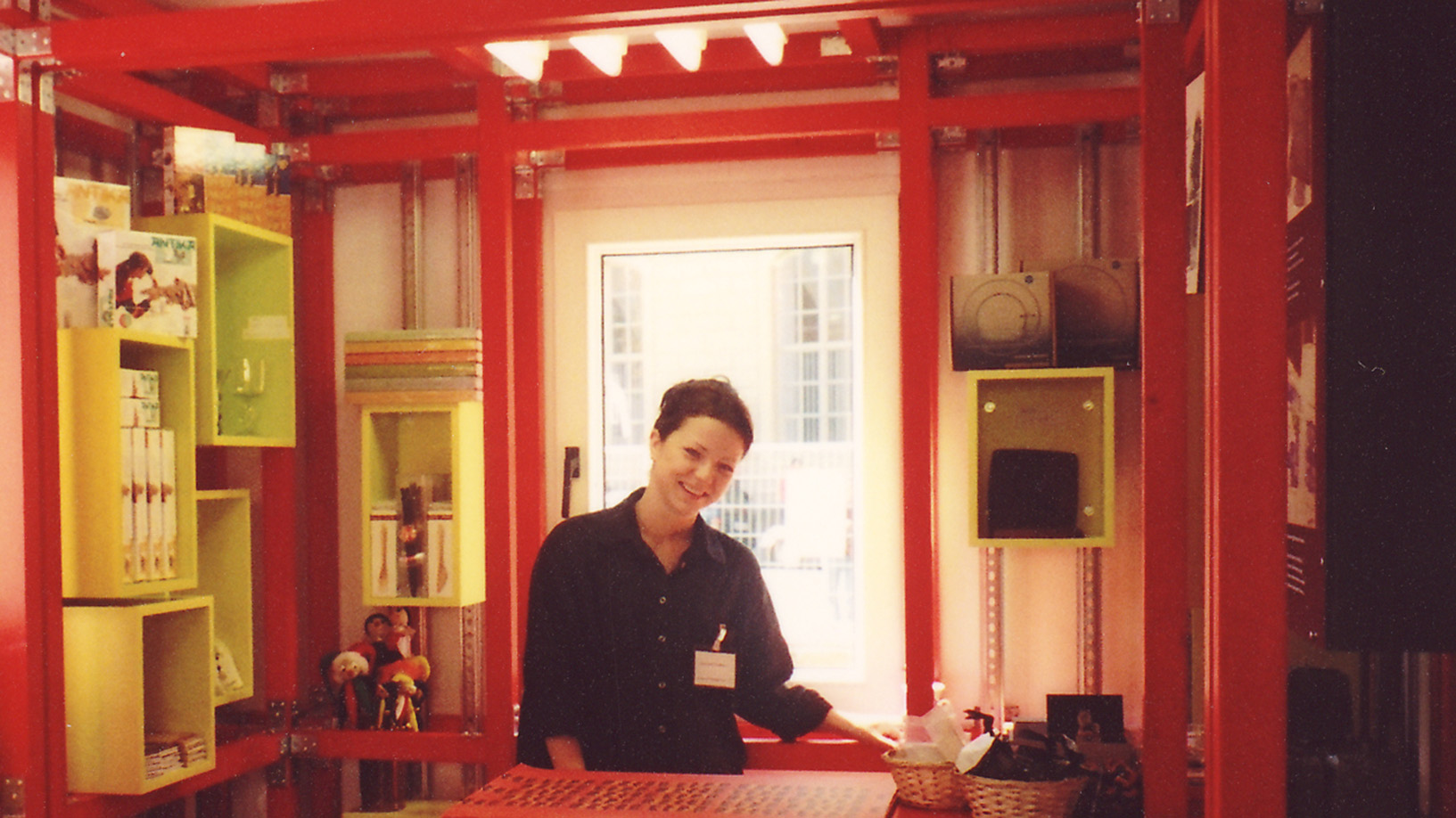Dresden University Hospital
As part of renewing the electrical installations, we planned an LED light line in the floor for the corridor areas of the hospital building house 105 in the University Hospital Dresden, which will be installed as an additional, supplementary element of the optical safety guidance system.
With the help of the guidance marking close to the floor, orientation and guidance to the exits is still possible, despite smoke, which could make it difficult to recognize the signs and lights close to the ceiling. In the event of danger, this lighting facilitates faster exit from the building.
For future use as a component of the optical safety guidance system in the university hospital in Dresden, experience can be gained in the installation, technical implementation and operation of lighting in the floor area.
The planning also included the development of a lighting and color concept for the building.




























