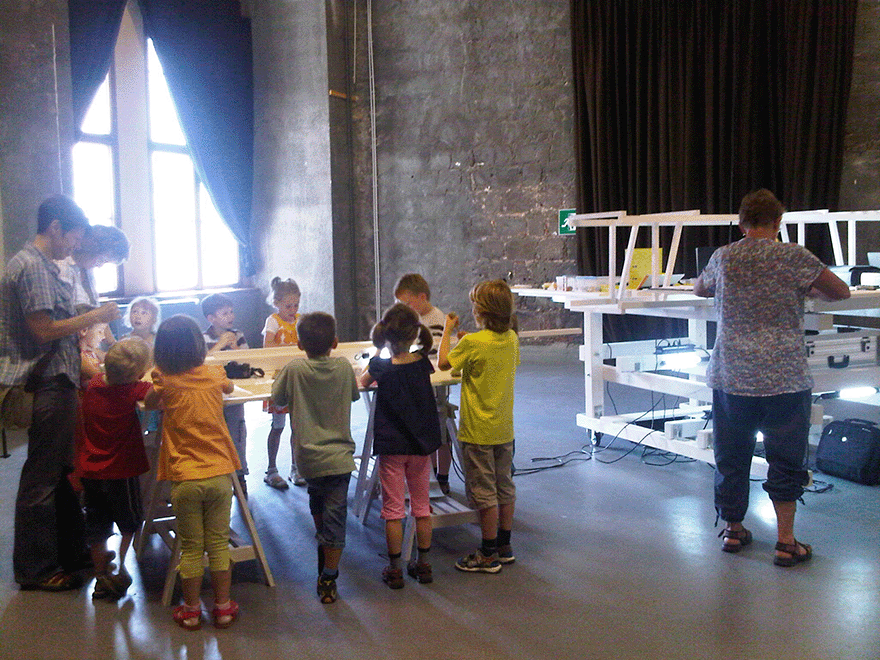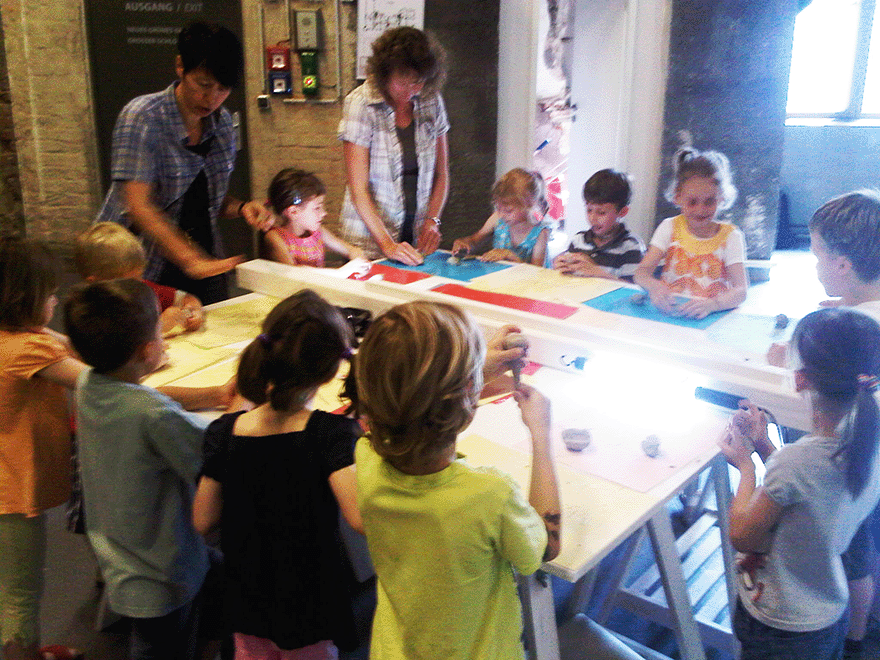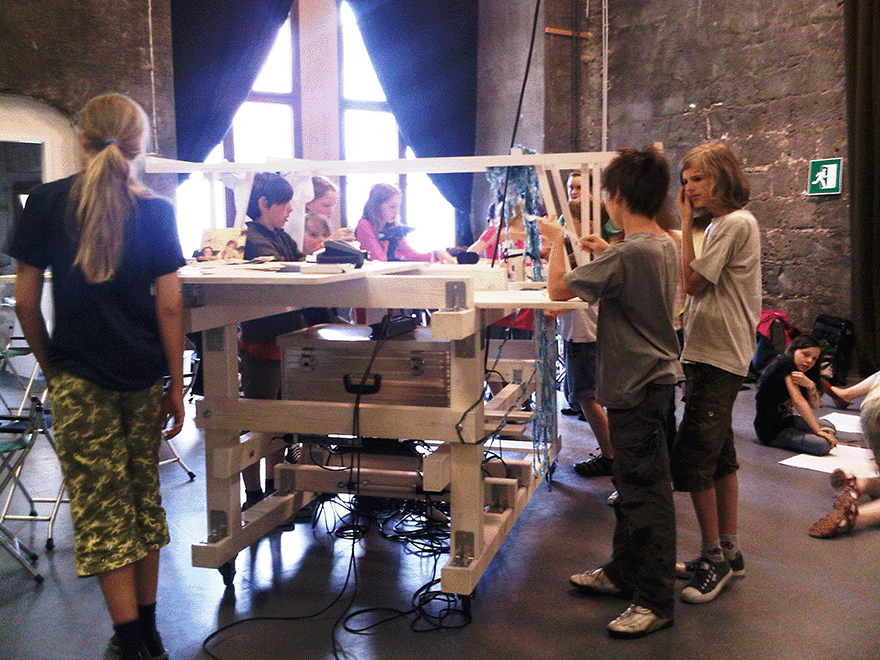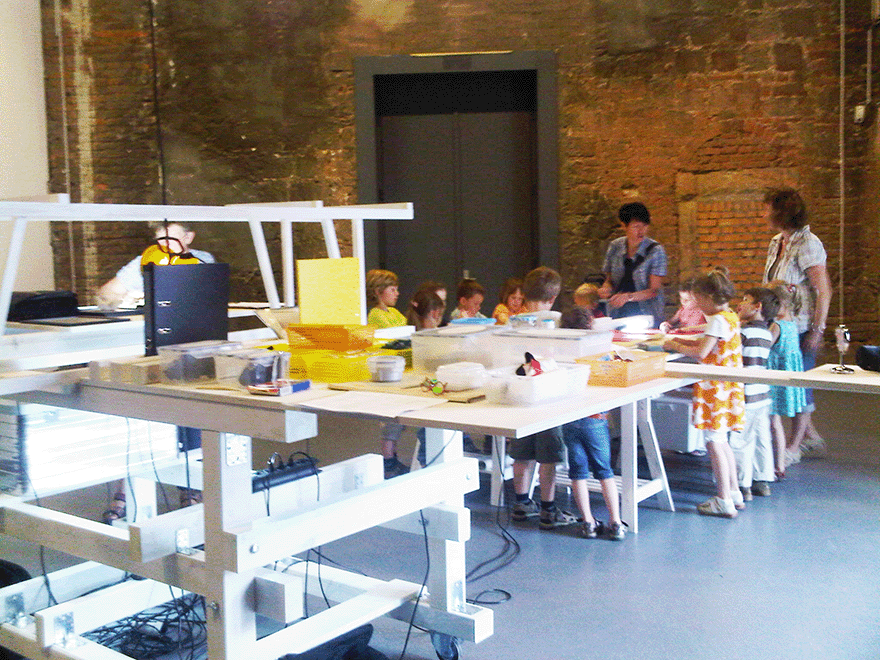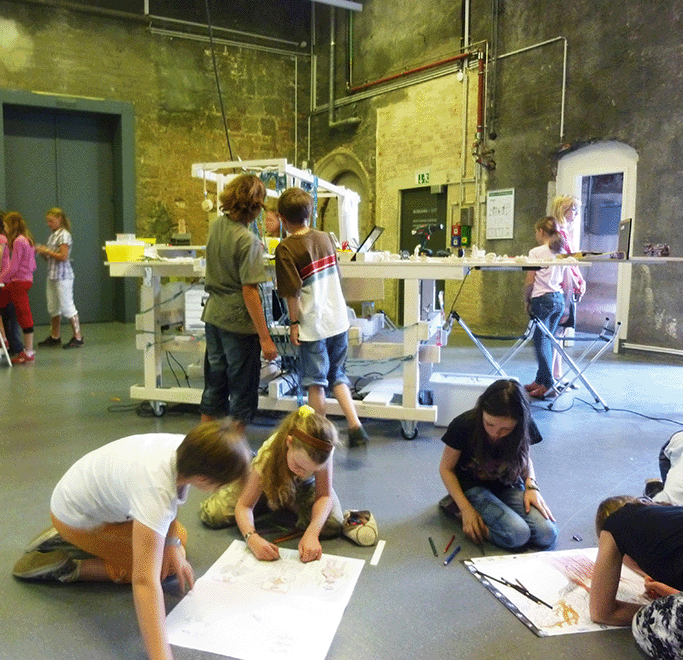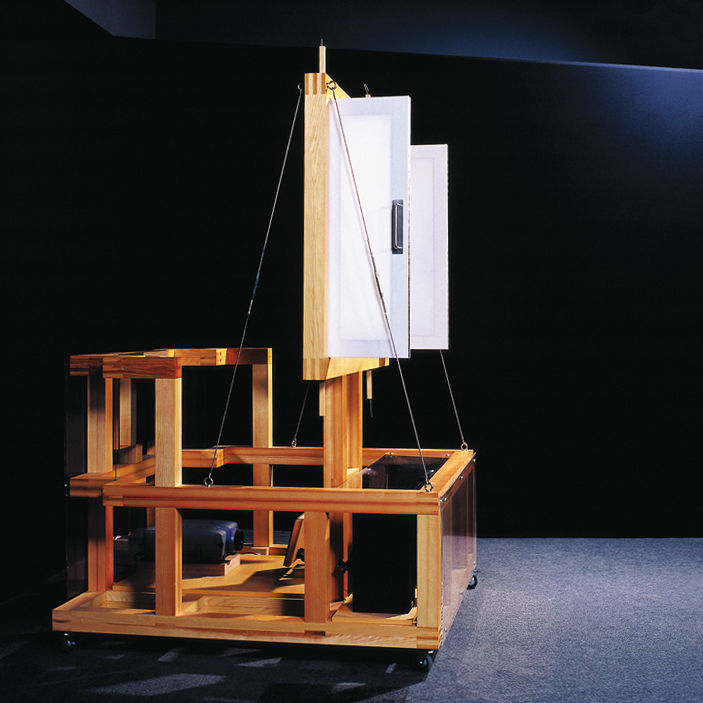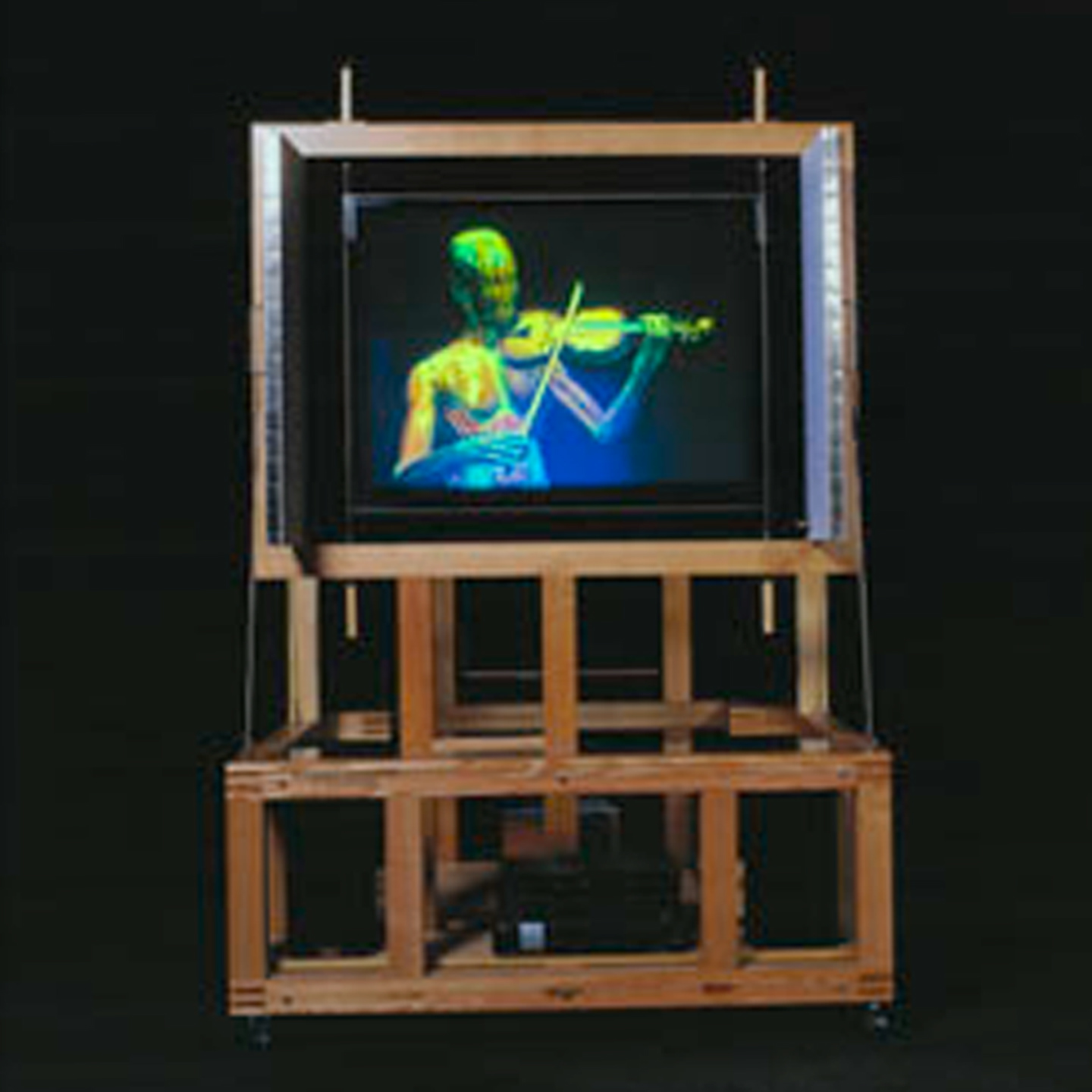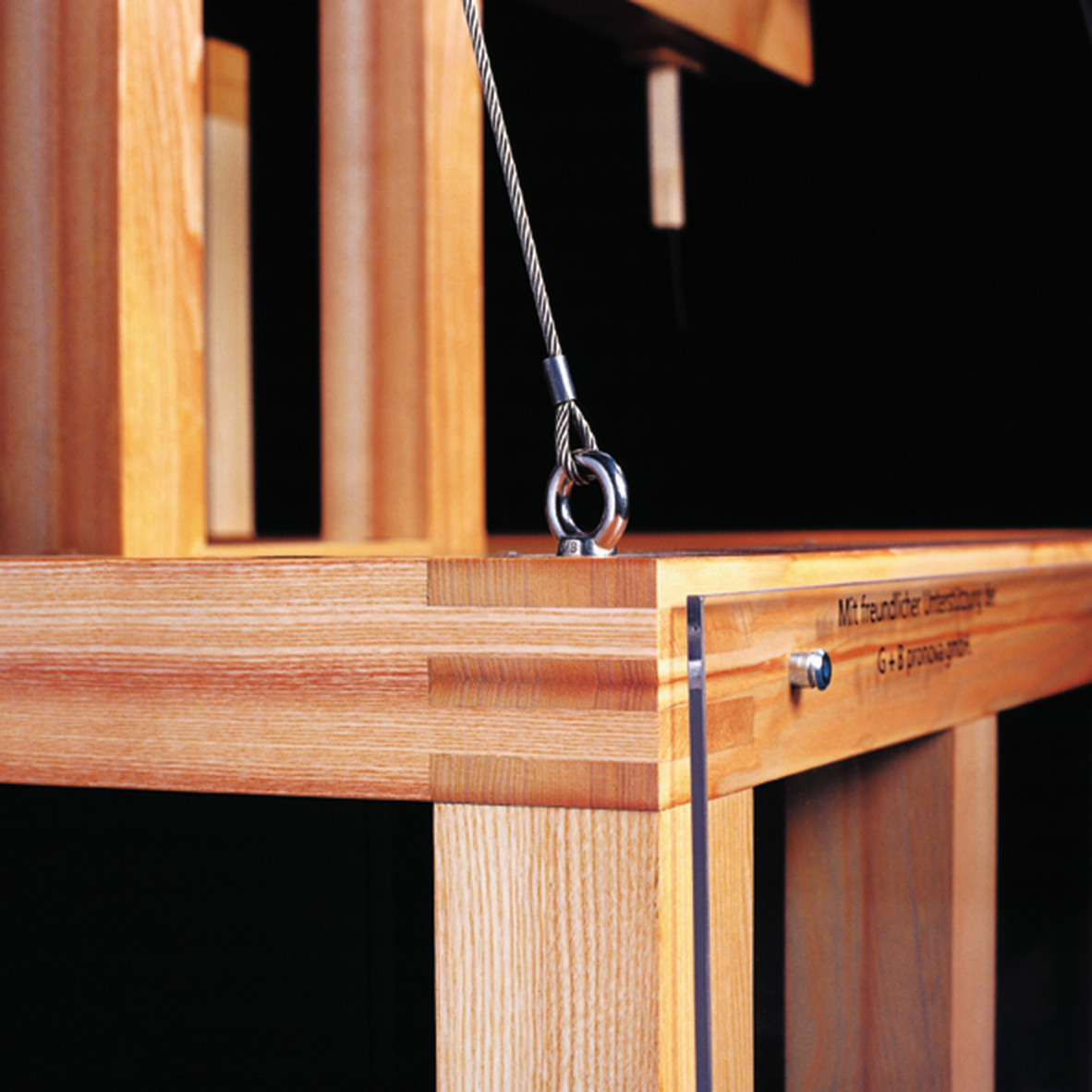Dean’s Office University Hospital Dresden
Office lighting concept
Our lighting concept for the offices of the dean’s office of the medical faculty Carl Gustav Carus of the TU Dresden combines functionality of lighting with attractive lighting design. In addition to everyday work activities, the rooms are also used for meetings and small conferences as well as for receiving guests. These different functional areas are precisely supported by the lighting. At the same time, the luminaires and the high-quality lighting design form an important part of the interior design of the dean’s office.
The basic lighting provided by wide-area ceiling luminaires is supplemented by individual space lighting for optimal working. Wall-washers attractively highlight the artworks on the walls, and “floating” ring luminaires above the communicative areas create a visual link between the different rooms as a recurring element in a varied arrangement. Simple, flexible control of color temperature and brightness allows individual, attractive lighting moods to be created for many different situations.










