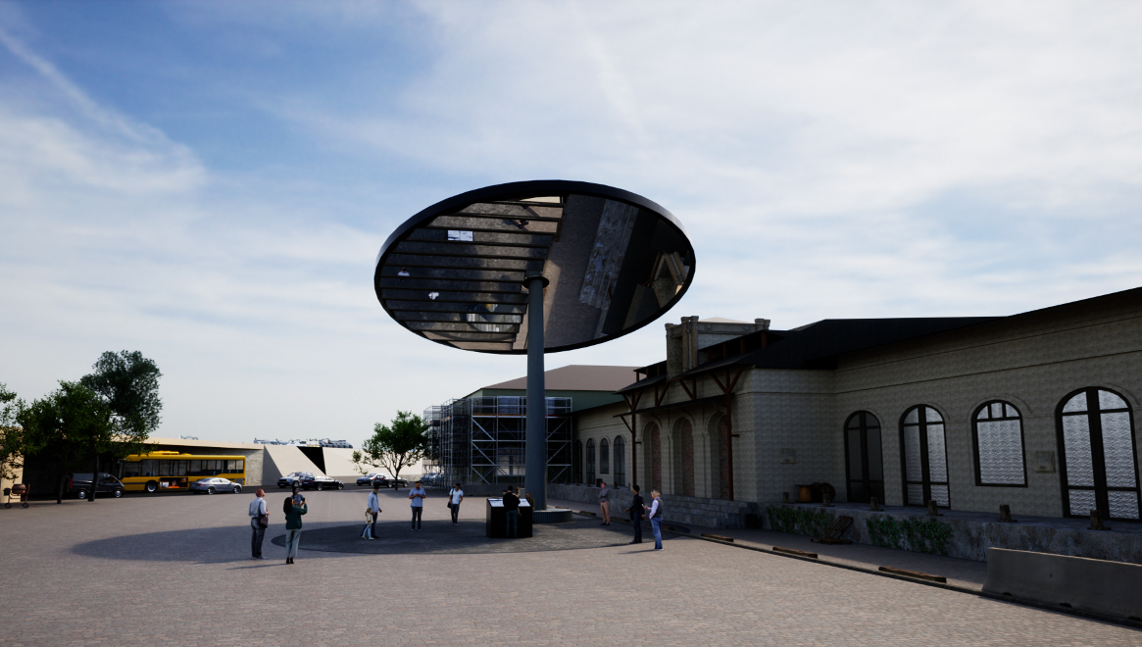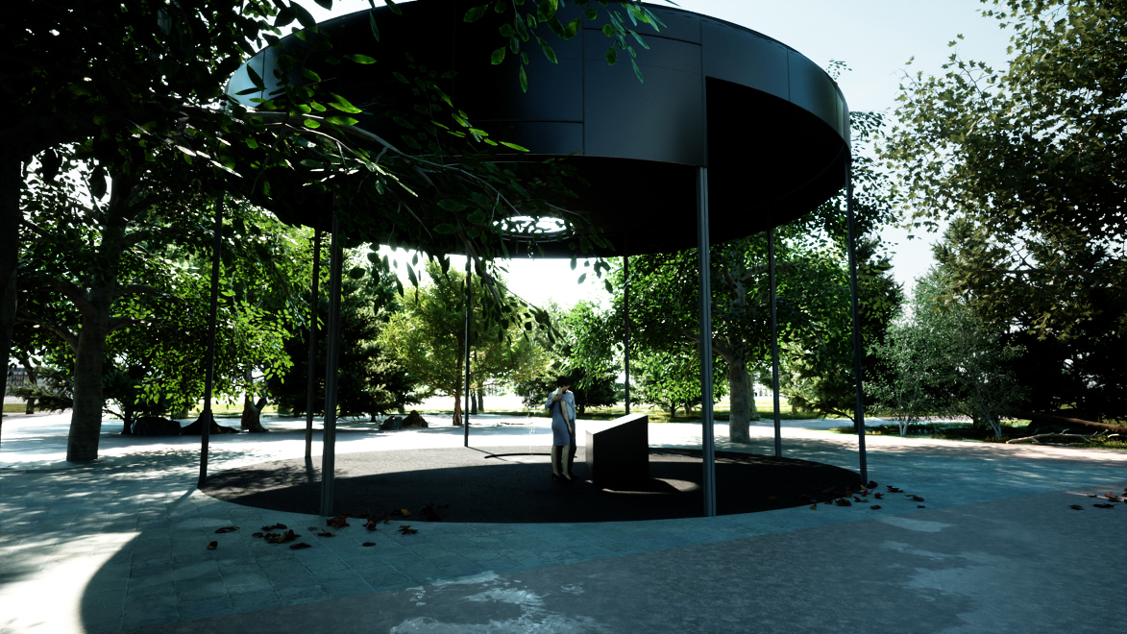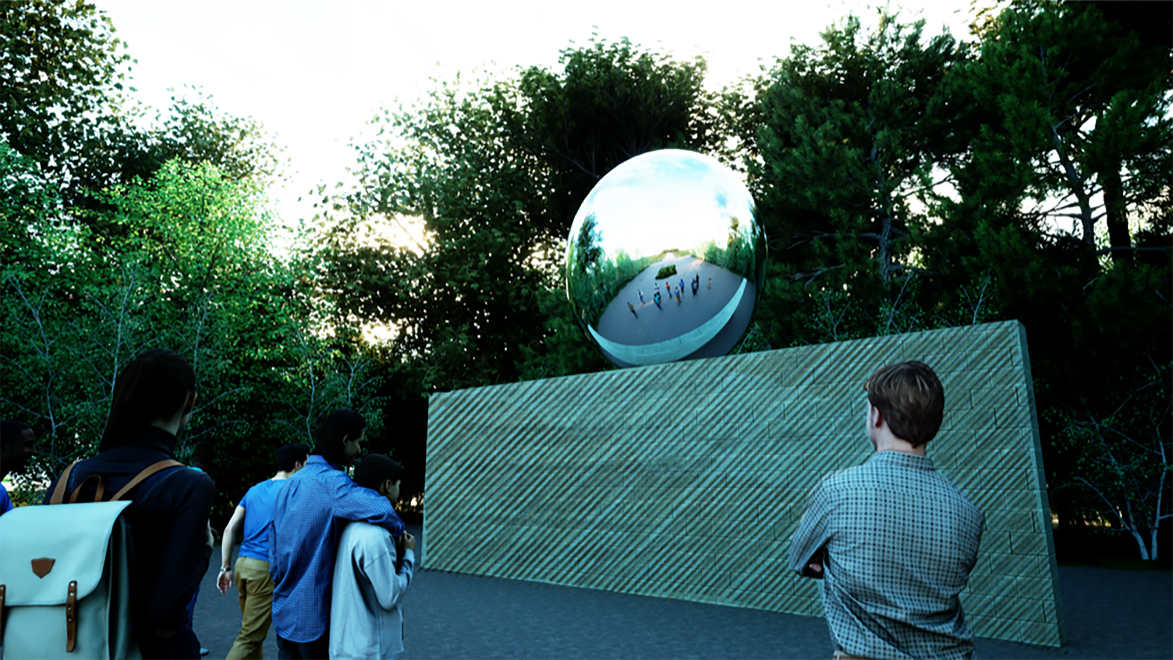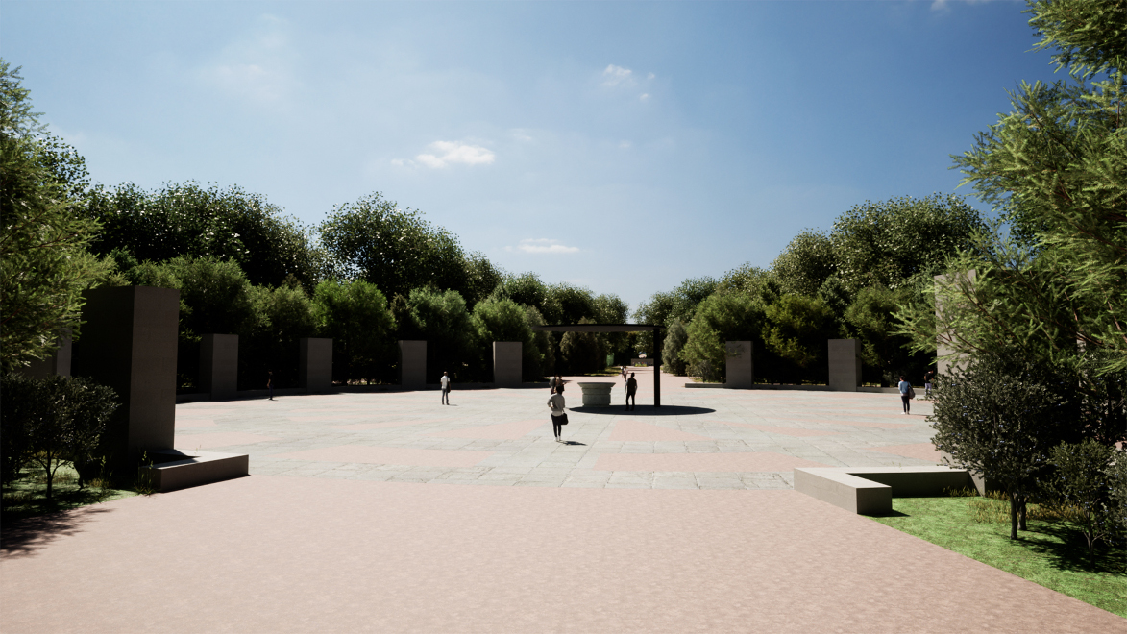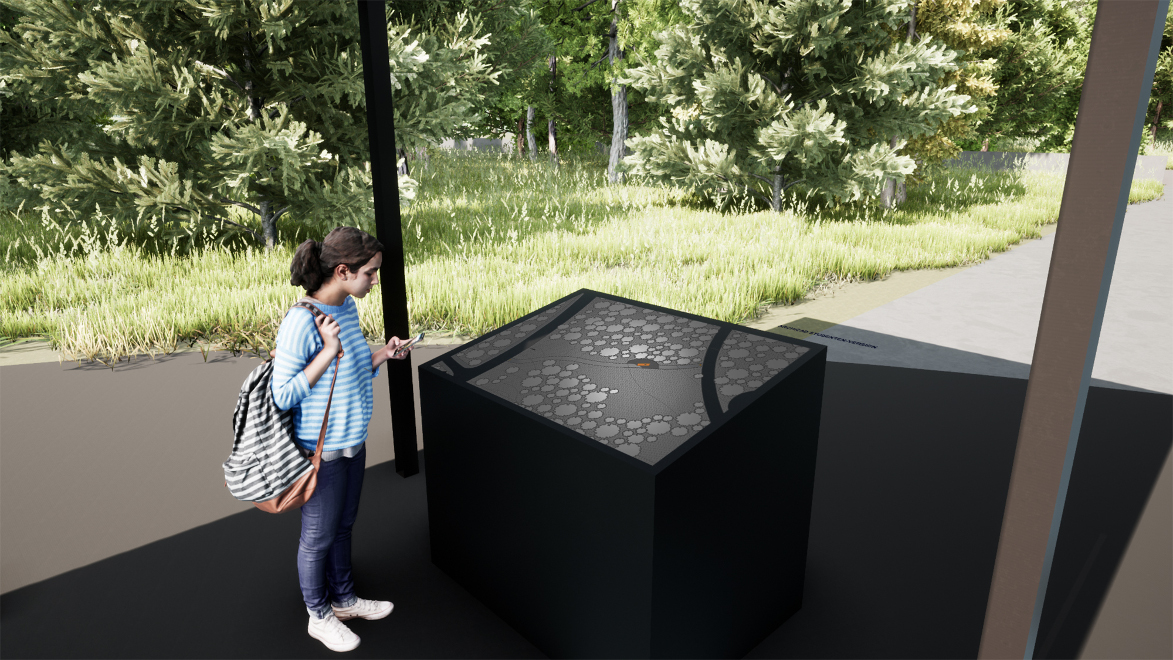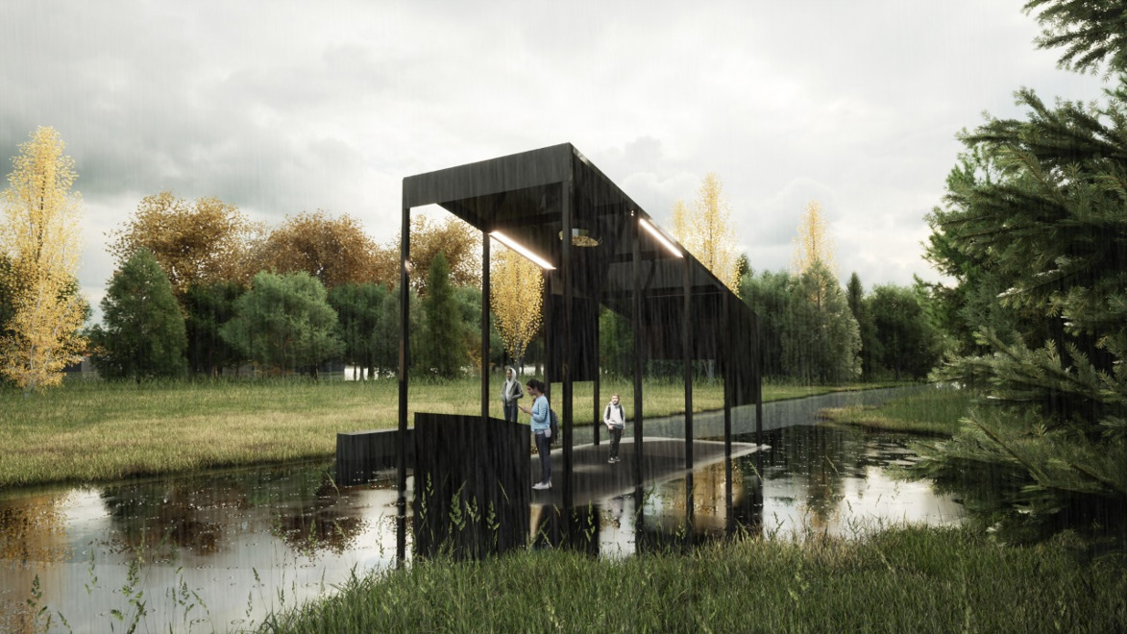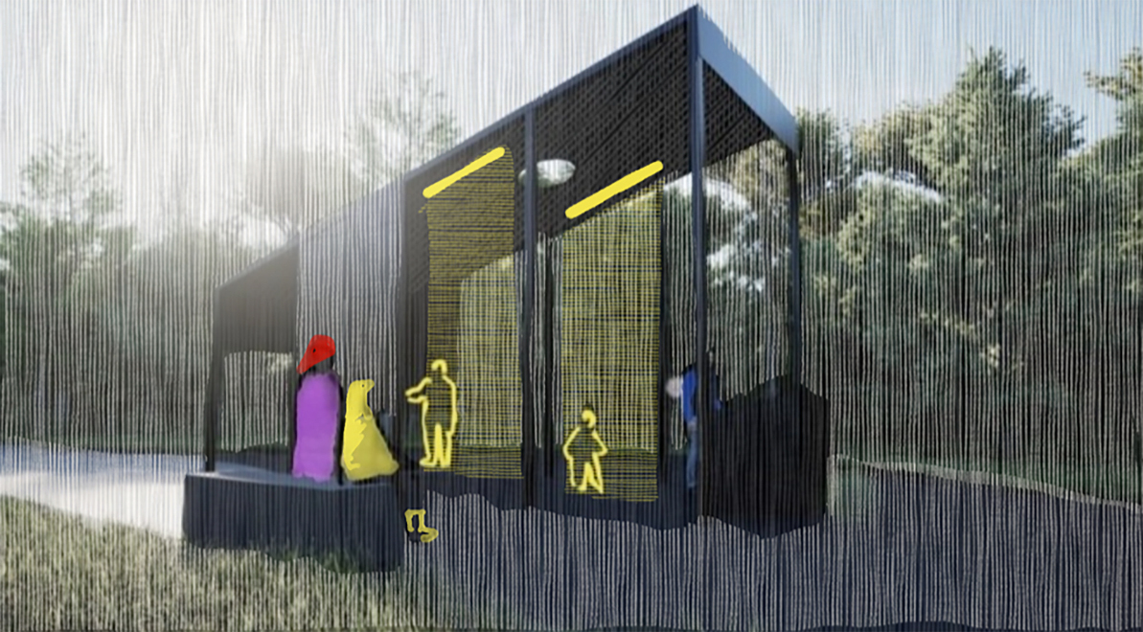Lighting Concept Swanseaplatz Mannheim
Contribution to the competition for the redesign of the Swanseaplatz
Together with Huttereimann landscape architecture
Lighting scenes
1. Early night hours (lighting plan above): Full lighting level according to programmed output as per lighting concept
2. Late night hours (center images): reduced, energy-saving lighting
By means of phase-controlled half-night switching (HNS), the luminaires are switched to reduced power operation (reduced luminous flux) during the night. This ensures minimum lighting levels to ensure safety and orientation in the square. In areas without use or individual luminaires that primarily serve spatial modeling and atmosphere (e.g. at the Schaukelwäldchen), the lighting can be switched off completely, in coordination with the city of Mannheim. The path area remains illuminated even in the late half of the night in such a way that the standard-compliant illuminance is maintained. As an option, intelligent dynamic lighting control with radio-networked luminaires can be used to make the lighting dependent on use. To prevent vandalism and increase cleanliness and safety, the lighting in the kindergarten area is controlled by presence detectors.
Early night atmosphere
The downward light prevents a boring and monotonous lighting atmosphere and provides a lively carpet of light with nuances of light and dark. The luminaires can also provide accents, for example, grazing light on the trunk of the trees without scattered light into the night sky. The tree-like shape of the selected luminaires matches the park landscape.
Late night atmosphere
According to the use, rear park areas are darkened, the path remains illuminated. The square is in darkness and only the main path is fully illuminated, for safety when crossing and for orientation.
Environment
Reduced illuminance levels and directional light from above at small half-scatter angles maximally reduce unwanted stray light and prevent unnecessary light pollution. The warm light color of the luminaires in the square creates a stimulating and calm atmosphere. In addition, this lighting provides the highest possible level of insect and bird protection due to its low blue content. For optimal color recognition and improved facial recognition, to increase the safety and the subjective feeling of security, the area of the passageway and the café is illuminated with 3,000 K.





























