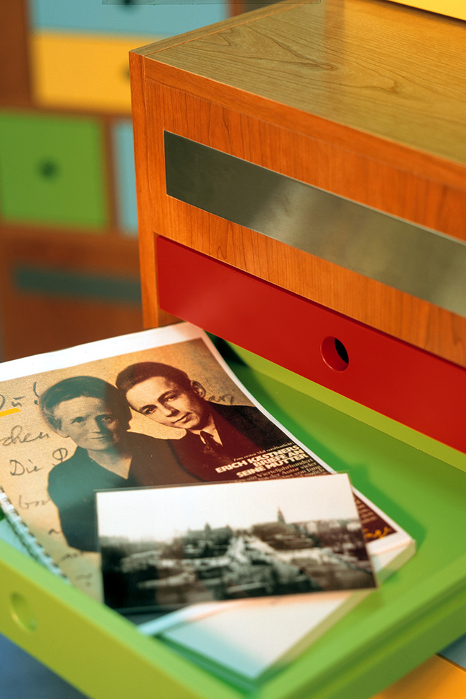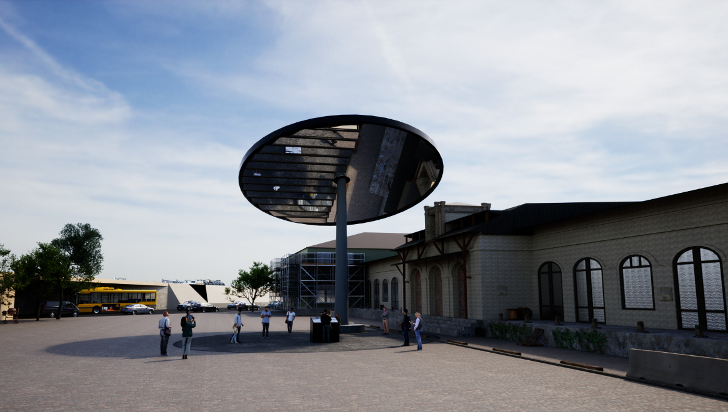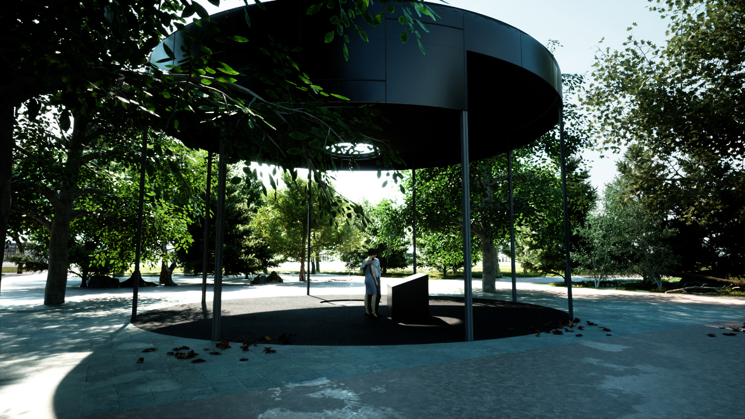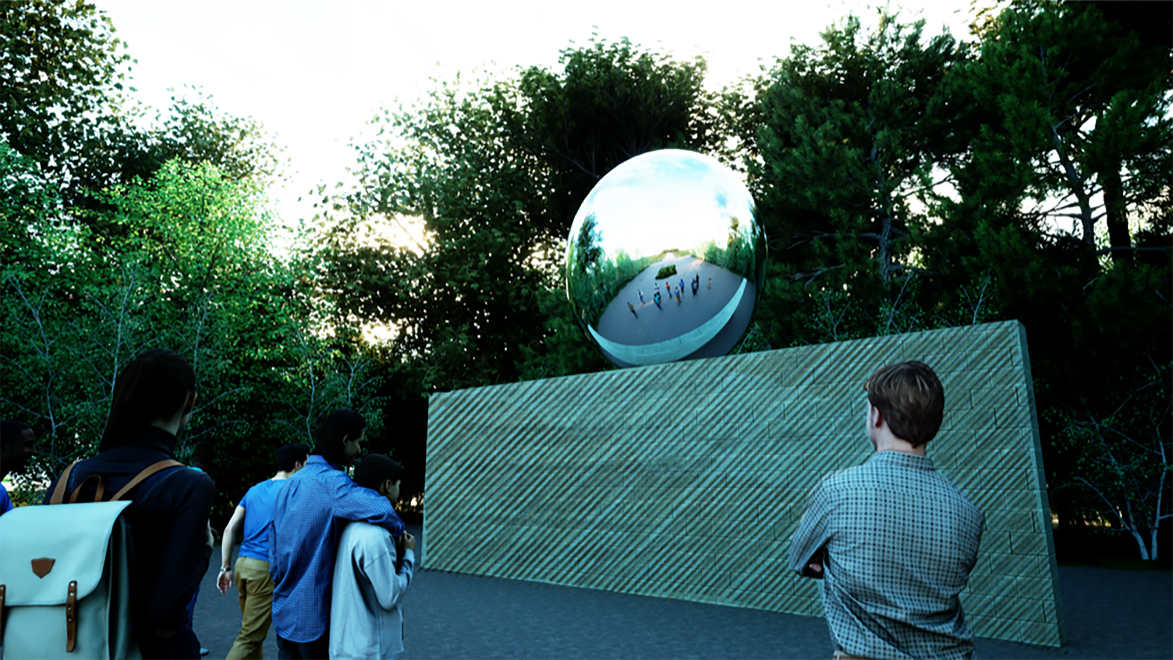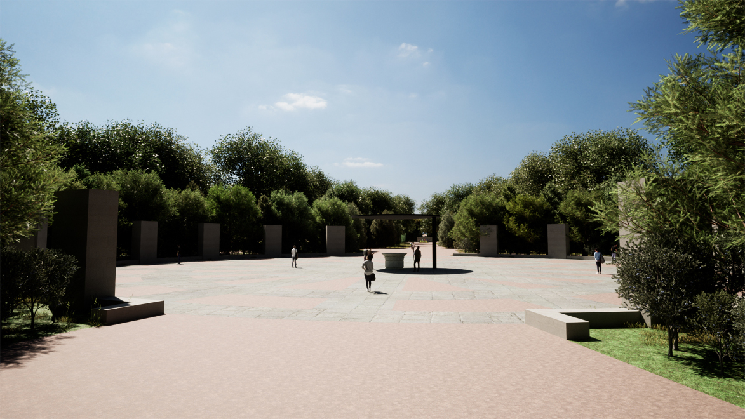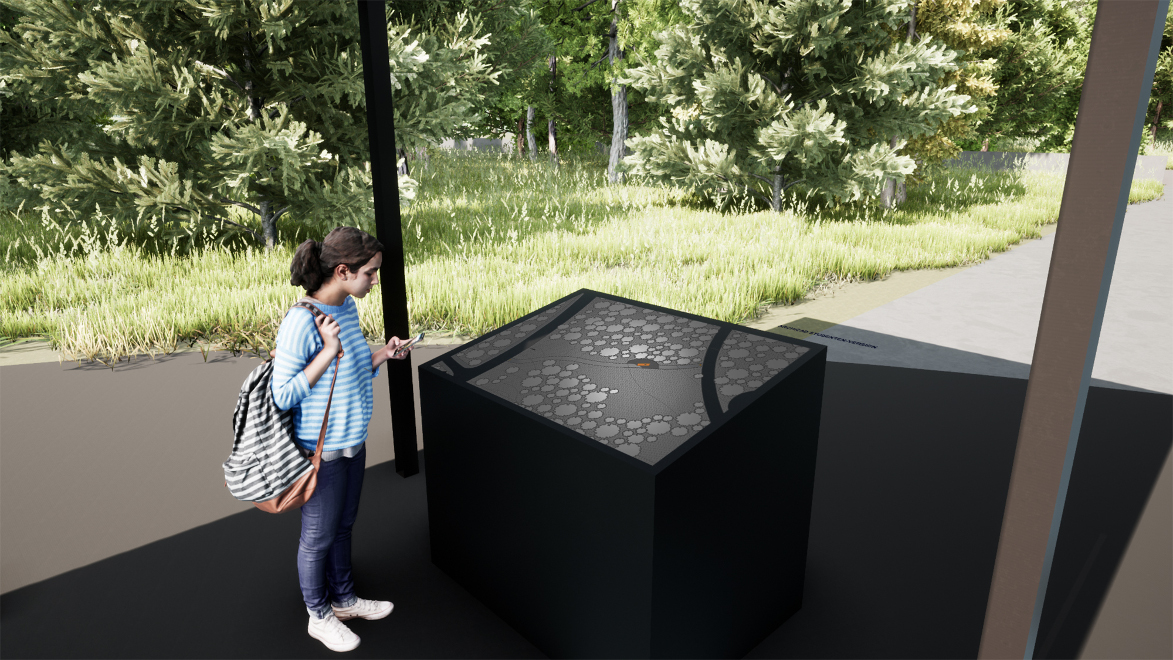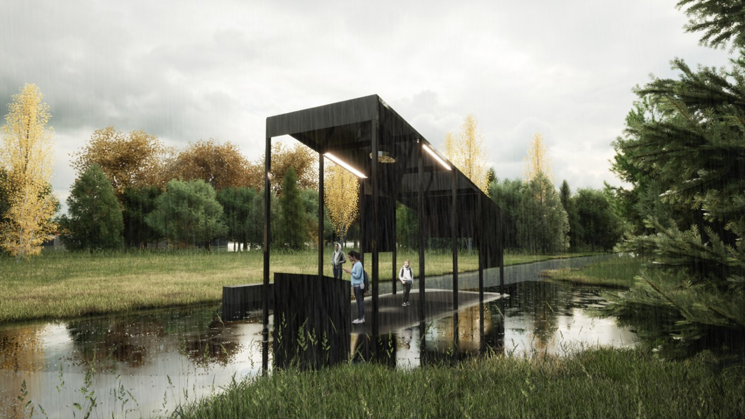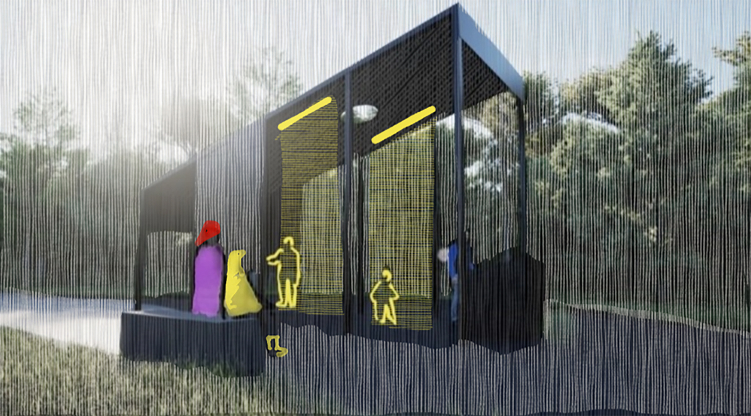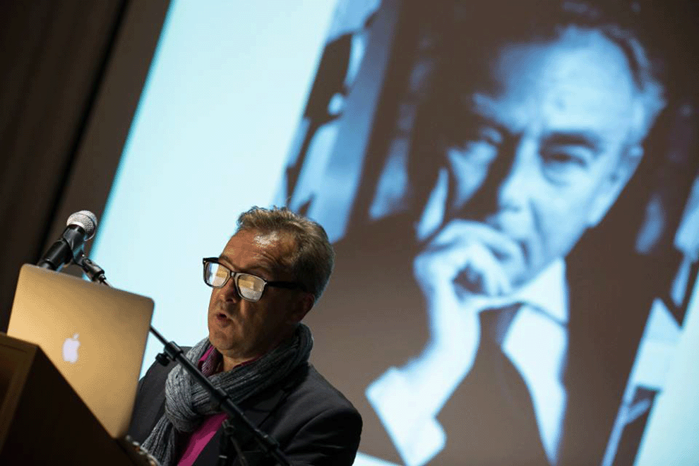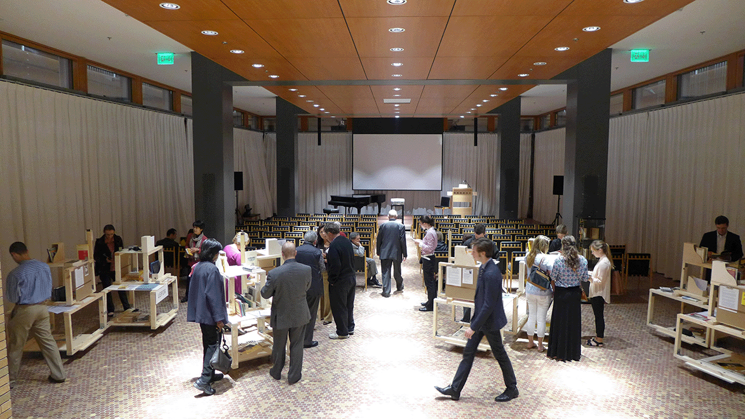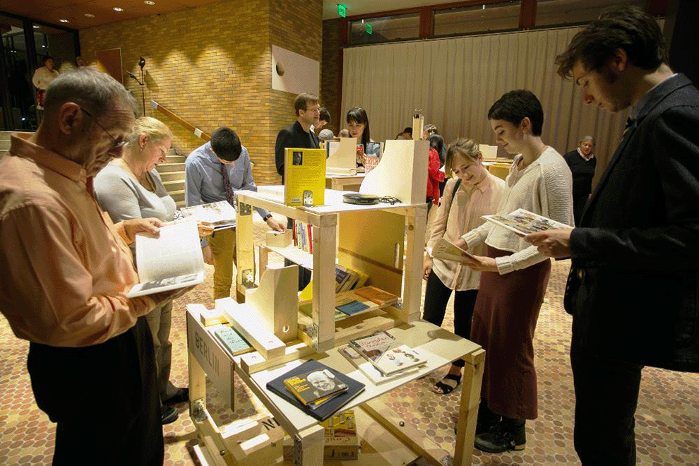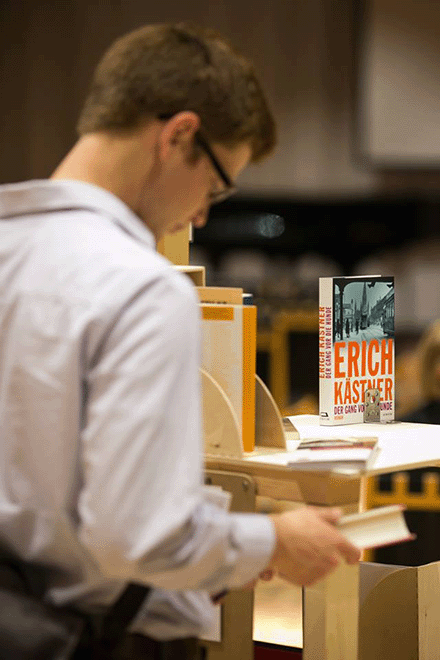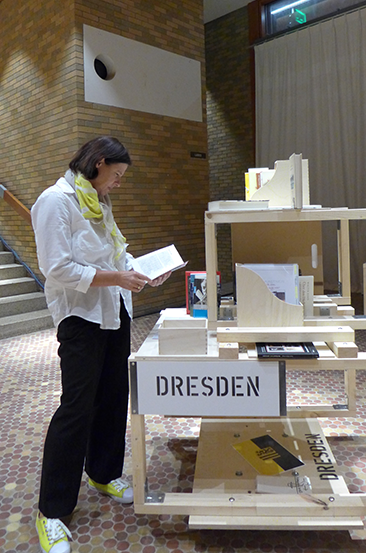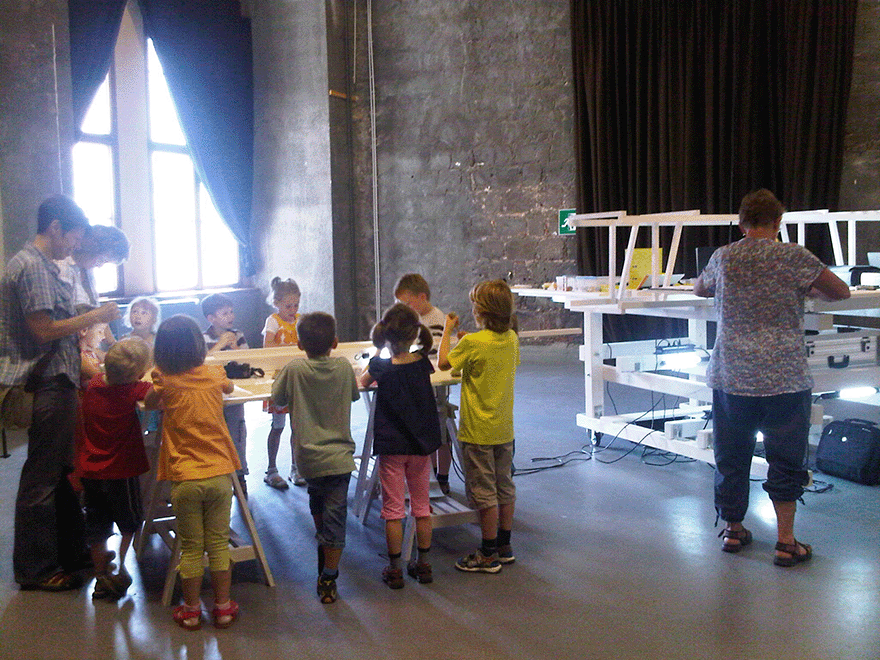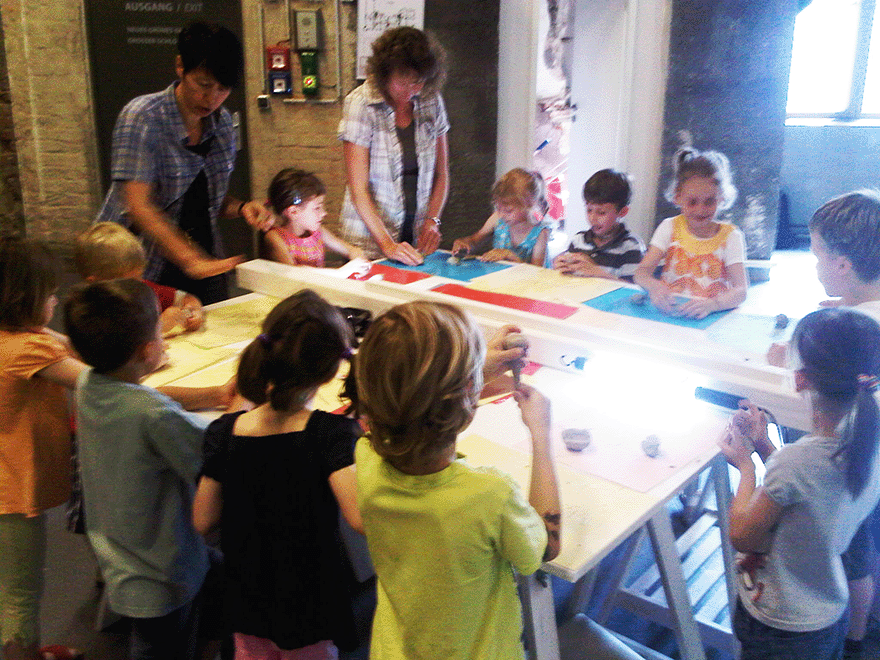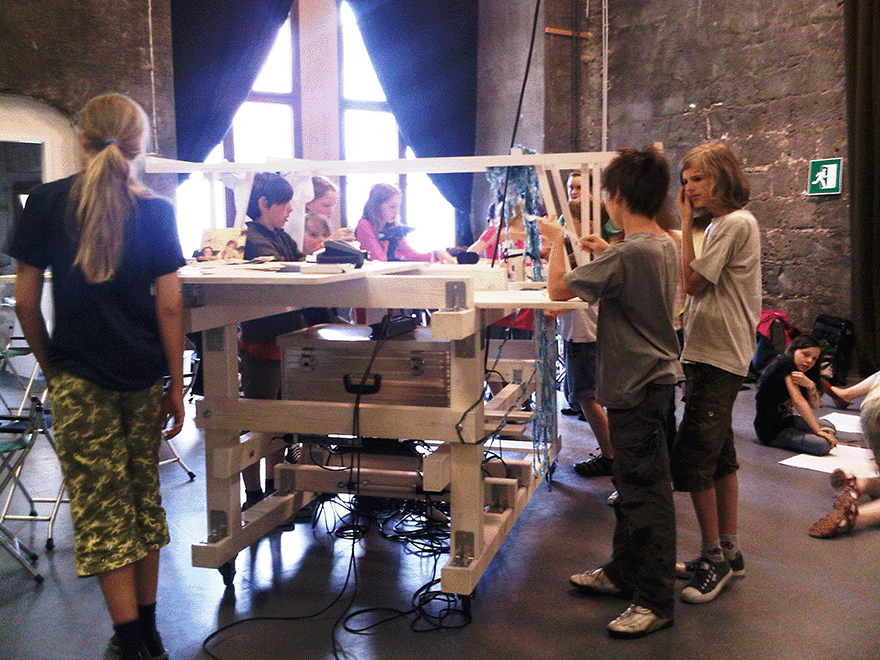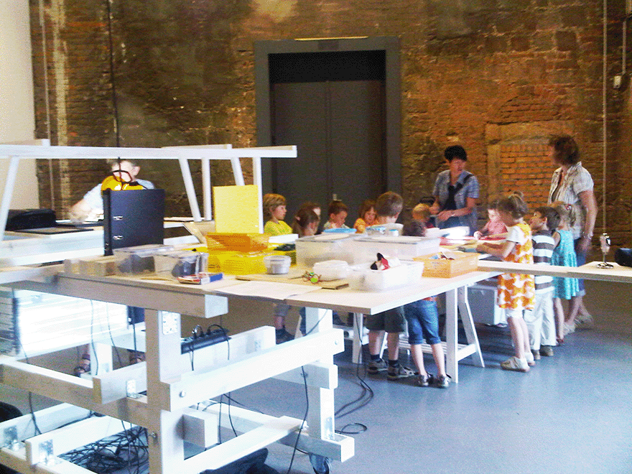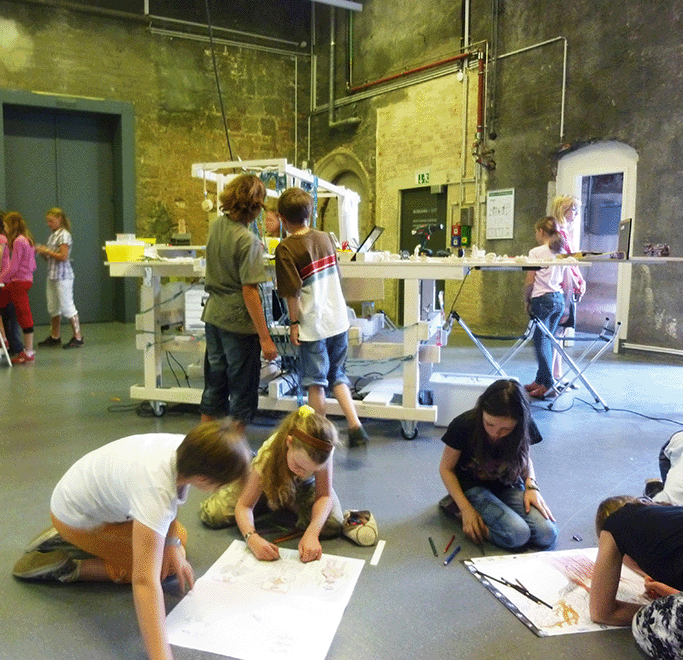Erich Kaestner Museum Dresden
Museum/exhibition architecture, color concept, space program, reconstruction of the museum building, event and administration areas
The micromuseum®, a modern piece of architecture, artwork and interactive working tool developed by Ruairí O’Brien, reflects the multifaceted personality and work of the world-famous children’s book author, poet, media man and journalist Erich Kaestner.
The careful insertion of a new “heart” into the listed Villa Augustin on Albertplatz, the former home of Kaestner’s uncle, by means of a micro-architectural implantation of a house into the house -consisting of a multimedia core and 13 mobile life-size information modules- creates a lively bridge between past, present and future as well as all generations. By examining and operating the life-size building blocks as well as the multimedia components, the visitor gains access to the exhibition content and provides insights into the complex Erich Kaestner world. Into which he can gain insights on a self-directed route and at his own pace.
Services: Museum concept, planning HOAI Lph.1-9, exhibition design and graphics
Client: Förderverein für das Erich Kästner Museum Dresden
The interactive journey of discovery
In Dresden’s Neustadt, where Erich Kaestner lived from 1899 to 1917, the concept of a “walk-in treasure chest” was staged by Ruairi O’Brien. While the conventional museum usually only invites its guests to contemplate, the visitor of the interactive micromuseum has to become active himself.
When the visitor enters the museum at Antonstr. 1, he stands directly in front of an elegant object that stands two meters high, three meters long and 1.2 meters wide. This object is the museum itself, it is a work of art in itself, which the visitor must examine and operate in order to access the information it contains. Like building blocks, a dozen individual parts can be detached, the interior parts of which turn out to be well-stocked bookshelves, drawers that can be pulled open, and display cases for photographs and personal objects. A walk-in core is installed in the center of the room, a kind of multimedia time machine. In addition to books and other original objects, the Kaestner researcher will find audio and video technology as well as a work station in the core, by means of which the latest information on Erich Kaestner can be accessed in several languages.
Through architectural work, Ruairi O’Brien illustrates and unites several real spaces from Kaestner’s life in one place. The use of the virtual space achieves the greatest possible audience impact while at the same time providing ecological benefits by saving movement.
The architectural concept
Through the resource-saving, micro-architectural implantation, Ruairi O’Brien’s museum concept not only revitalized authentic old building fabric, but at the same time made an important urban area in the middle of Dresden’s Neustadt accessible to the public for the first time.
This living preservation of historical buildings fulfills the claim of preserving the historical and transporting it into the present and future by bringing the existing identity (old building structure) to fruition and placing it in harmony with the new (current content and functionality).
The individual visitor is invited to discover the life-size museum building blocks according to his or her own mood and individual pace and to “look behind” them, to delve into individual objects. Each of these building blocks is an independent object that, together with the other elements, in turn forms a self-sufficient whole.













