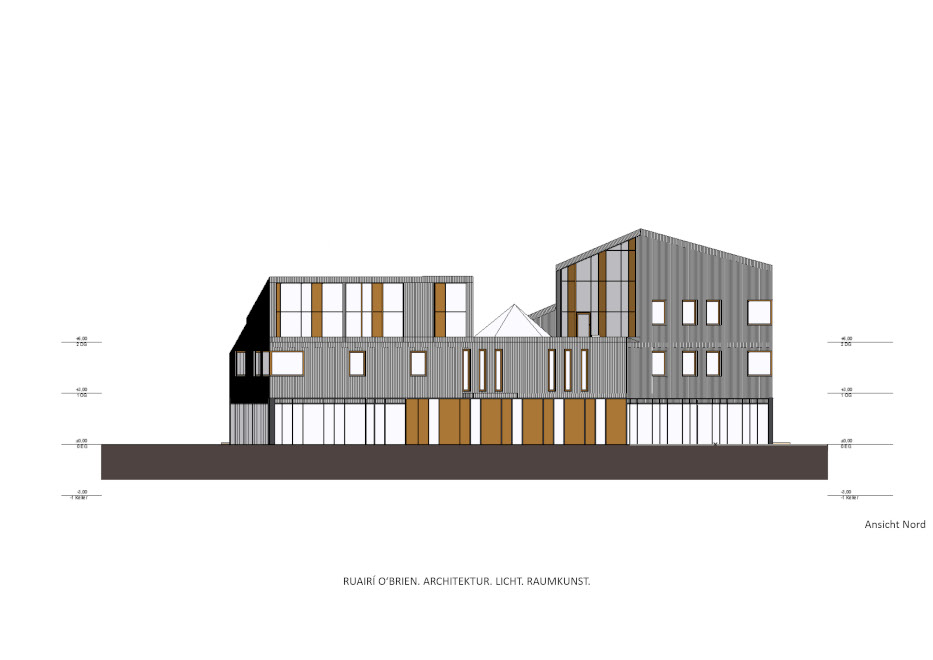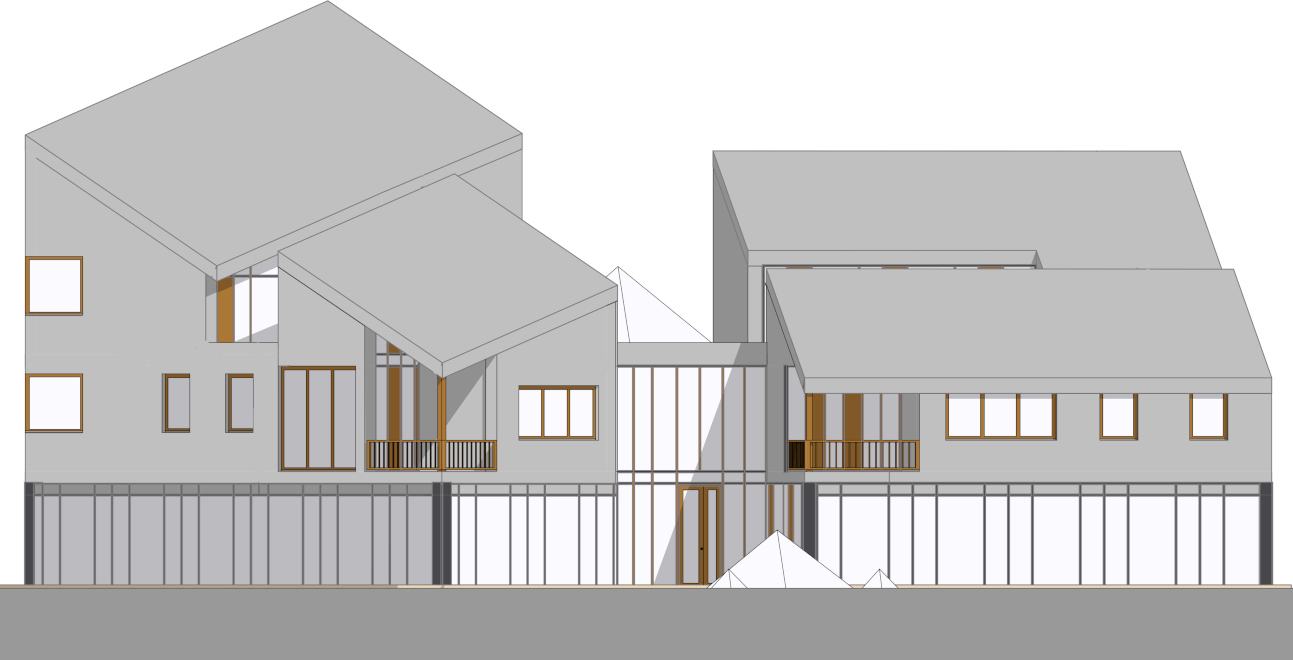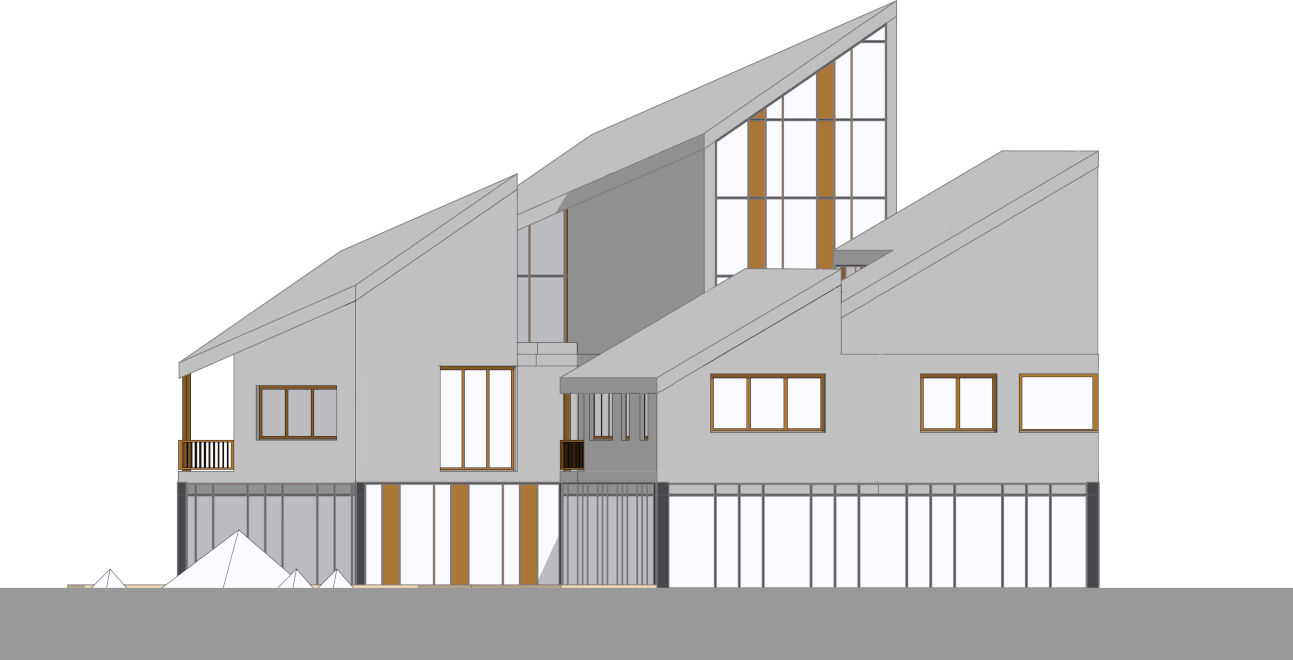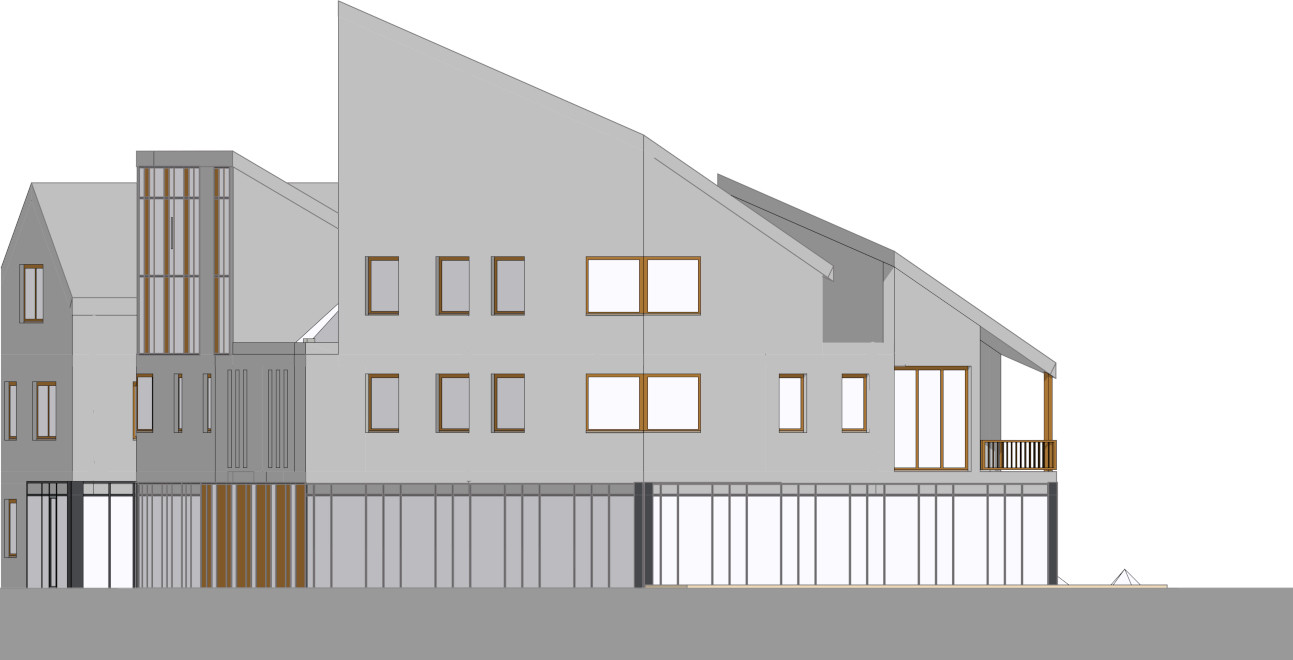Multi-generation house Pilnitz, Dresden
The aim of the development is a building ensemble consisting of a multi-party house for five to six parties and a single-family house, which blends harmoniously into the townscape.
The central element of the multi-party building is the common “hall” as a connecting element. This common area (a kind of lobby) serves in flexible use as a place to get together, celebrate and at the same time as an access space for the apartments, which promotes the meeting of the residents with each other. A striking staircase leads to the upper floors, and an elevator connection is also provided (wheelchair accessible). All apartments have a balcony or terrace. The house has a basement, which can partially extend under the courtyard area. This courtyard area serves to extend the “hall” into the outdoor space for outdoor gathering and socializing. Furthermore, the roofscape of four pent roofs is optimized for solar energy use.
The single-family house on the street complements the ensemble and closes a gap in the village landscape that has been open for three decades. In the direction of the street, a more traditional arrangement of the facade with classical window divisions and proportions is planned here. For the design of the rear side towards the garden, a modern extroverted facade with large windows is possible. Depending on the height of the building, the gable roof can be used as a living area or alternatively as storage space. Solar use is also possible here on the south-west facing side of the roof.
The Dresden district of Pillnitz has achieved national fame through its baroque palace complex and its associated extensive green spaces, which extend directly along the Elbe. The surrounding area has a small-scale character, with up to three-story residential buildings, flat garages and extensions, front gardens and smaller lawns. The roof landscape is characterized by gable, hip and crippled hip roofs.





